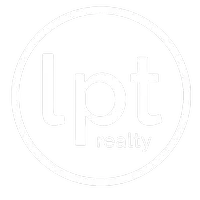$501,000
$470,000
6.6%For more information regarding the value of a property, please contact us for a free consultation.
3 Beds
2 Baths
1,386 SqFt
SOLD DATE : 06/07/2022
Key Details
Sold Price $501,000
Property Type Single Family Home
Sub Type Single Family Residence
Listing Status Sold
Purchase Type For Sale
Square Footage 1,386 sqft
Price per Sqft $361
MLS Listing ID EV22086155
Sold Date 06/07/22
Bedrooms 3
Full Baths 2
Construction Status Updated/Remodeled
HOA Y/N No
Year Built 1988
Lot Size 6,534 Sqft
Property Sub-Type Single Family Residence
Property Description
Beautiful POOL home located on a quiet cul-de-sac in a well-established neighborhood! As you enter this 3 bedroom, 2 bath home, you are greeted by an open front entryway and living room which welcomes you to the recently updated kitchen, dining area, and family room. This home has been completely remodeled and updated throughout with new flooring, new paint, new ceiling fan and light fixtures and new stainless steel appliances including built-in microwave, gas stove top, dishwasher, and kitchen island. Main bedroom features an upgraded walk-in closet with sliding barn door. With gated RV parking and a double attached garage, you can bring on the toys! Relax or entertain this summer by the sparkling built-in pool and spa! Don't miss out on the opportunity to purchase this lovely home…call today for your private showing and have the chance to call this home yours!
Location
State CA
County Riverside
Area 263 - Banning/Beaumont/Cherry Valley
Rooms
Main Level Bedrooms 3
Interior
Interior Features Breakfast Bar, Ceiling Fan(s), Separate/Formal Dining Room, High Ceilings, Open Floorplan, Storage, Tile Counters, Walk-In Closet(s)
Heating Central
Cooling Central Air
Flooring Carpet, Laminate
Fireplaces Type Living Room
Fireplace Yes
Appliance 6 Burner Stove, Dishwasher, Gas Range, Microwave
Laundry In Garage
Exterior
Exterior Feature Lighting
Parking Features Concrete, Door-Multi, Driveway, Garage Faces Front, Garage, Paved, RV Access/Parking
Garage Spaces 2.0
Garage Description 2.0
Fence Block, Wood
Pool In Ground, Private
Community Features Curbs, Park, Street Lights, Sidewalks
Utilities Available Cable Available, Electricity Connected, Natural Gas Connected, Phone Available, Sewer Connected, Water Connected
View Y/N Yes
View Mountain(s)
Roof Type Tile
Attached Garage Yes
Total Parking Spaces 5
Private Pool Yes
Building
Lot Description 0-1 Unit/Acre, Back Yard, Cul-De-Sac, Front Yard, Landscaped, Sprinkler System, Street Level
Story 1
Entry Level One
Sewer Public Sewer
Water Public
Level or Stories One
New Construction No
Construction Status Updated/Remodeled
Schools
Middle Schools Mountain View
High Schools Beaumont
School District Beaumont
Others
Senior Community No
Tax ID 404041025
Security Features Carbon Monoxide Detector(s),Smoke Detector(s)
Acceptable Financing Cash, Cash to Existing Loan, Cash to New Loan, Conventional, Submit
Listing Terms Cash, Cash to Existing Loan, Cash to New Loan, Conventional, Submit
Financing FHA
Special Listing Condition Standard
Read Less Info
Want to know what your home might be worth? Contact us for a FREE valuation!

Our team is ready to help you sell your home for the highest possible price ASAP

Bought with Kathy Koslan • eXp Realty of California, Inc.








