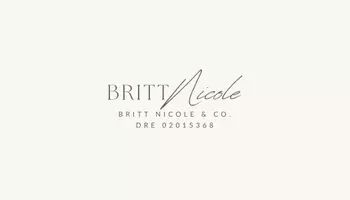$592,000
$569,900
3.9%For more information regarding the value of a property, please contact us for a free consultation.
4 Beds
3 Baths
2,639 SqFt
SOLD DATE : 12/09/2021
Key Details
Sold Price $592,000
Property Type Single Family Home
Sub Type Single Family Residence
Listing Status Sold
Purchase Type For Sale
Square Footage 2,639 sqft
Price per Sqft $224
MLS Listing ID EV21234477
Sold Date 12/09/21
Bedrooms 4
Full Baths 3
Condo Fees $151
Construction Status Turnkey
HOA Fees $151/mo
HOA Y/N Yes
Year Built 2017
Lot Size 10,890 Sqft
Property Sub-Type Single Family Residence
Property Description
Gorgeous newer Beaumont home Located in The Fairways. This beautiful home was built in 2017 and is just like new! Situated on a large premium corner lot with breathtaking views, this home will not disappoint! Featuring 2639 sq ft of living space with 4 bedrooms, 3 bathrooms, and an amazing open floor plan. As you enter the home, you are greeted with neutral paint colors, an abundance of natural light, and beautiful modern tile flooring. The Chef's kitchen features a large granite countertop center island, stainless steel appliances, recessed and pendant lighting, beautifully accented with a full white tile backsplash and ceiling height cabinets, this home is perfect for entertaining. The Kitchen opens to a large Great Room and formal dining room with lots of windows to enjoy the breathtaking views. Open the sliding glass door and step out onto your built-in Covered Patio, and enjoy the park-like landscaping. The Large Master Bedroom has a Walk-in Closet and sitting area, Master Bathroom with Dual Sinks, a separate Soaking Tub, and Walk-in Shower. The second Bedroom and Bath are down the hall from the Primary Bedroom. There are two additional Bedrooms just off the entryway with a Jack and Jill-style full Bathroom. Large Laundry Room with lots of storage that leads to an extra deep 3 Car Garage. The Resort like HOA amenities include pools, outdoor eating areas with BBQ, playgrounds, gym, basketball court, clubhouse, and access to the PGA golf course. Conveniently located close to freeway access and shopping, this is a home you won't want to miss!
Location
State CA
County Riverside
Area 263 - Banning/Beaumont/Cherry Valley
Rooms
Main Level Bedrooms 4
Interior
Interior Features Breakfast Bar, Separate/Formal Dining Room, Granite Counters, All Bedrooms Down, Jack and Jill Bath, Walk-In Closet(s)
Heating Central, ENERGY STAR Qualified Equipment
Cooling Central Air, ENERGY STAR Qualified Equipment
Flooring Carpet, Tile
Fireplaces Type None
Fireplace No
Appliance Built-In Range, Dishwasher, ENERGY STAR Qualified Appliances, Electric Oven, Disposal, Microwave, Tankless Water Heater
Laundry Washer Hookup, Gas Dryer Hookup, Inside, Laundry Room
Exterior
Exterior Feature Lighting
Parking Features Concrete, Door-Multi, Driveway, Garage
Garage Spaces 3.0
Garage Description 3.0
Fence Vinyl
Pool Association
Community Features Biking, Curbs, Golf, Hiking, Mountainous, Street Lights, Sidewalks
Utilities Available Cable Available, Electricity Connected, Natural Gas Connected, Sewer Connected, Water Connected
Amenities Available Clubhouse, Fitness Center, Meeting/Banquet/Party Room, Barbecue, Picnic Area, Playground, Pool, Spa/Hot Tub
View Y/N Yes
View Golf Course, Mountain(s), Neighborhood
Roof Type Tile
Accessibility Accessible Doors
Porch Concrete, Covered, Patio
Attached Garage Yes
Total Parking Spaces 5
Private Pool No
Building
Lot Description 0-1 Unit/Acre, Corner Lot, Front Yard, Lawn, Landscaped, Sprinklers Timer, Sprinkler System
Story 1
Entry Level One
Foundation Slab
Sewer Public Sewer
Water Public
Architectural Style Contemporary
Level or Stories One
New Construction No
Construction Status Turnkey
Schools
School District Beaumont
Others
HOA Name Fairway Canyons
Senior Community No
Tax ID 413881007
Security Features Carbon Monoxide Detector(s),Fire Sprinkler System,Smoke Detector(s)
Acceptable Financing Cash, Conventional, FHA, VA Loan
Listing Terms Cash, Conventional, FHA, VA Loan
Financing VA
Special Listing Condition Standard
Read Less Info
Want to know what your home might be worth? Contact us for a FREE valuation!

Our team is ready to help you sell your home for the highest possible price ASAP

Bought with Cathy Ryan • eXp Realty of California, Inc.








