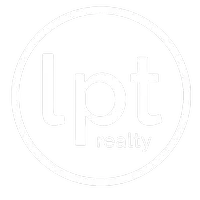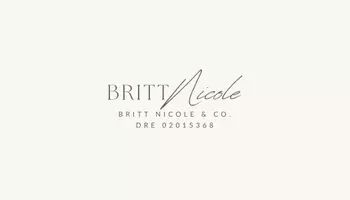$625,000
$585,000
6.8%For more information regarding the value of a property, please contact us for a free consultation.
5 Beds
5 Baths
3,666 SqFt
SOLD DATE : 07/14/2021
Key Details
Sold Price $625,000
Property Type Single Family Home
Sub Type Single Family Residence
Listing Status Sold
Purchase Type For Sale
Square Footage 3,666 sqft
Price per Sqft $170
MLS Listing ID SW21124656
Sold Date 07/14/21
Bedrooms 5
Full Baths 4
Half Baths 1
Condo Fees $30
HOA Fees $30/mo
HOA Y/N Yes
Year Built 2005
Lot Size 6,969 Sqft
Property Sub-Type Single Family Residence
Property Description
Come and see this Beautiful 5 Bedroom 4.5 Bath Home with a 4-Car Tandem Garage and LOW HOA! Upon arrival, you are greeted by a spacious front courtyard with stacked stone finishes to the wall and pillars! Upon entering the home, you are met with high ceilings, upgraded flooring, and recessed lighting, the perfect touches to this open floor plan! This spacious floor plan offers an office space downstairs, complete with upgraded flooring and crown molding! You will also note a Large Formal Dining/Area upon entry full of natural light, adding to the bright and airy feel of this home! Into the Large Kitchen, you are met with an island with a breakfast bar, complimented by White Stone Counter tops to finish the endless amounts of Counter Space! This area opens up into a sizable living room with a formal sitting area, featuring a Gas Fireplace and Built-In Shelving, the perfect space to make anyone feel right at home! Right off of these rooms and through the sliding glass door, you will find a spacious backyard with a concrete patio, sand area, and area for grass, the perfect layout for those who love to entertain or enjoy time outdoors! If that isn't enough, the lower level features a full Bedroom and Bathroom as well. Moving upstairs, there is a Large Loft area and with so much space, it's uses are only limited by your imagination! It also features a built-in desk area, the perfect space for those homeschooling their kids or those using remote learning! The Master Suite features an ensuite with a walk-in shower and full-sized Bath Tub as well as TWO Walk-In Closets! There is an additional 3 bedrooms upstairs, including a Jack and Jill. Located close to Freeways, Schools, and Hospitals. This home has so much to offer! See it before it's gone!
Location
State CA
County Riverside
Area 259 - Moreno Valley
Rooms
Main Level Bedrooms 1
Interior
Interior Features Chair Rail, Ceiling Fan(s), Open Floorplan, Stone Counters, Jack and Jill Bath, Loft, Walk-In Closet(s)
Heating Central
Cooling Central Air
Fireplaces Type Gas
Fireplace Yes
Appliance Dishwasher, Gas Cooktop, Disposal, Gas Range, Microwave
Laundry Inside
Exterior
Parking Features Driveway, Garage
Garage Spaces 4.0
Garage Description 4.0
Pool None
Community Features Curbs, Gutter(s), Street Lights, Sidewalks
Amenities Available Maintenance Grounds
View Y/N Yes
View Mountain(s)
Porch Concrete
Attached Garage Yes
Total Parking Spaces 4
Private Pool No
Building
Lot Description 0-1 Unit/Acre
Story 2
Entry Level Two
Sewer Public Sewer
Water Public
Level or Stories Two
New Construction No
Schools
School District Moreno Valley Unified
Others
HOA Name Celebrations HOA
Senior Community No
Tax ID 486500008
Acceptable Financing Cash, Cash to New Loan, Conventional, 1031 Exchange, VA Loan
Listing Terms Cash, Cash to New Loan, Conventional, 1031 Exchange, VA Loan
Financing VA
Special Listing Condition Standard
Read Less Info
Want to know what your home might be worth? Contact us for a FREE valuation!

Our team is ready to help you sell your home for the highest possible price ASAP

Bought with Monika Smith • eXp Realty of California, Inc.








