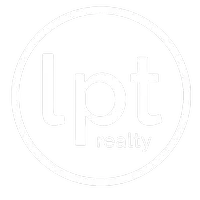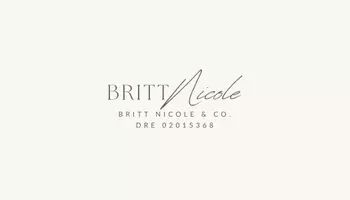4 Beds
2 Baths
1,438 SqFt
4 Beds
2 Baths
1,438 SqFt
OPEN HOUSE
Fri Jun 20, 12:00pm - 3:00pm
Sat Jun 21, 11:00am - 2:00pm
Key Details
Property Type Single Family Home
Sub Type Single Family Residence
Listing Status Active
Purchase Type For Sale
Square Footage 1,438 sqft
Price per Sqft $938
Subdivision Sunkist Plaza (Sunk)
MLS Listing ID NP25134101
Bedrooms 4
Full Baths 2
Construction Status Updated/Remodeled,Turnkey
HOA Y/N No
Year Built 1964
Lot Size 5,998 Sqft
Property Sub-Type Single Family Residence
Property Description
Welcome to this stunning 4-bedroom single-story home, perfectly situated in a quiet, interior cul-de-sac location. Completely updated with high-end finishes, fully custom built kitchen & cabinets, and thoughtful details, this move-in ready gem offers exceptional value and modern comfort.
Step inside to discover brand-new premium flooring throughout and a beautifully redone kitchen featuring real wood cabinetry with soft-close doors, high-end finishes, and sleek quartz countertops. The home is flooded with natural light and enhanced by recessed lighting, custom doors, and a smartly redesigned layout.
Enjoy year-round comfort with a brand new roof, solar panels, dual-pane windows and slider (approx. 3 years new), newer HVAC system, ceiling fans in all rooms, and newer insulation in the attic. Both bathrooms have been refreshed with new vanities, adding a modern touch. Primary bath has opportunity to refresh in the buyers own way.
The garage is fully finished with epoxy floors, recessed lighting, custom built-in cabinetry, and even a finished attic storage area—perfect for extra storage.
Out back, you'll find a professionally designed hardscaped and landscaped yard, complete with turf, drainage system to the street, and a private, low-maintenance outdoor oasis ideal for entertaining.
Additional highlights include:
- Fully custom backyard with beautiful planter boxes
- Custom wood mantel
- Exterior paint and fascia boards updated, brand new white aluminum gutters
- Smart remote-control window treatments in the main living spaces
Located just minutes from top-rated schools, shopping (including Target and local malls), dining, and beaches, this is Southern California living at its best.
A truly turn-key home—don't miss this rare opportunity!
Location
State CA
County Orange
Area 17 - Northwest Huntington Beach
Rooms
Main Level Bedrooms 4
Interior
Interior Features Breakfast Bar, Quartz Counters, Recessed Lighting
Heating Central, Fireplace(s)
Cooling Central Air
Flooring Laminate
Fireplaces Type Gas
Fireplace Yes
Appliance Gas Cooktop, Gas Oven, Gas Range, Gas Water Heater
Laundry Washer Hookup, Electric Dryer Hookup, Gas Dryer Hookup, Laundry Room
Exterior
Parking Features Door-Single, Driveway, Garage, Storage
Garage Spaces 2.0
Garage Description 2.0
Fence Block, Wood
Pool None
Community Features Curbs, Storm Drain(s), Street Lights, Suburban, Sidewalks, Park
Utilities Available Cable Connected, Electricity Connected, Natural Gas Connected, Sewer Connected, Water Connected
View Y/N No
View None
Roof Type Asphalt
Porch Concrete, Front Porch
Attached Garage Yes
Total Parking Spaces 4
Private Pool No
Building
Lot Description 0-1 Unit/Acre, Near Park
Dwelling Type House
Story 1
Entry Level One
Foundation Slab
Sewer Public Sewer
Water Public
Level or Stories One
New Construction No
Construction Status Updated/Remodeled,Turnkey
Schools
High Schools Marina
School District Huntington Beach Union High
Others
Senior Community No
Tax ID 19506319
Security Features Carbon Monoxide Detector(s),Smoke Detector(s)
Acceptable Financing Cash, Cash to Existing Loan, Cash to New Loan, Conventional, FHA, Fannie Mae, VA Loan
Green/Energy Cert Solar
Listing Terms Cash, Cash to Existing Loan, Cash to New Loan, Conventional, FHA, Fannie Mae, VA Loan
Special Listing Condition Standard








