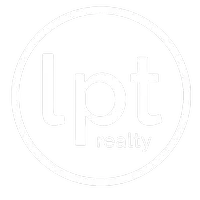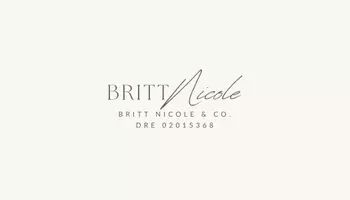3 Beds
2 Baths
1,485 SqFt
3 Beds
2 Baths
1,485 SqFt
OPEN HOUSE
Sun Jun 22, 12:00pm - 4:00pm
Key Details
Property Type Single Family Home
Sub Type Single Family Residence
Listing Status Active
Purchase Type For Sale
Square Footage 1,485 sqft
Price per Sqft $538
MLS Listing ID SR25113479
Bedrooms 3
Full Baths 2
HOA Y/N No
Year Built 1964
Lot Size 6,451 Sqft
Property Sub-Type Single Family Residence
Property Description
Enter into this beautifully remodeled 3-bedroom, 2-bathroom gem, offering 1,500 sq ft of modern living space on a generous 6,800 sq ft lot. Designed with style and functionality in mind, this home features an entertainer's dream kitchen—complete with an industrial-grade stainless steel range, matching refrigerator, and a custom-built island perfect for gatherings and culinary creativity.
The open-concept layout is flooded with natural light and complemented by recessed lighting throughout, creating a bright and inviting atmosphere. Each bedroom includes custom-built closet shelving, offering practical elegance and extra storage.
Enjoy your private backyard oasis, thoughtfully landscaped with water-efficient plants, a drip irrigation system and solar panels that produce an average of 14k kilowatt-hours per year, enough to charge one or two electric cars.
. The garage is a blank canvas for your imagination, boasting a newly epoxied floor and endless possibilities for a gym, studio, or workshop.
This home combines high-end upgrades with smart living in a desirable, move-in ready package. Don't miss the opportunity to make it yours!
Location
State CA
County Los Angeles
Area Can1 - Canyon Country 1
Zoning SCUR2
Rooms
Main Level Bedrooms 3
Interior
Interior Features All Bedrooms Down
Heating Central
Cooling Central Air
Fireplaces Type None
Fireplace No
Laundry Inside
Exterior
Garage Spaces 2.0
Garage Description 2.0
Pool None
Community Features Street Lights, Suburban, Sidewalks
View Y/N Yes
View City Lights, Neighborhood
Attached Garage Yes
Total Parking Spaces 2
Private Pool No
Building
Lot Description 0-1 Unit/Acre
Dwelling Type House
Story 1
Entry Level One
Sewer Public Sewer
Water Public
Level or Stories One
New Construction No
Schools
School District Sulphur Springs Union
Others
Senior Community No
Tax ID 2801018020
Acceptable Financing Cash, Cash to New Loan, Conventional
Listing Terms Cash, Cash to New Loan, Conventional
Special Listing Condition Standard









